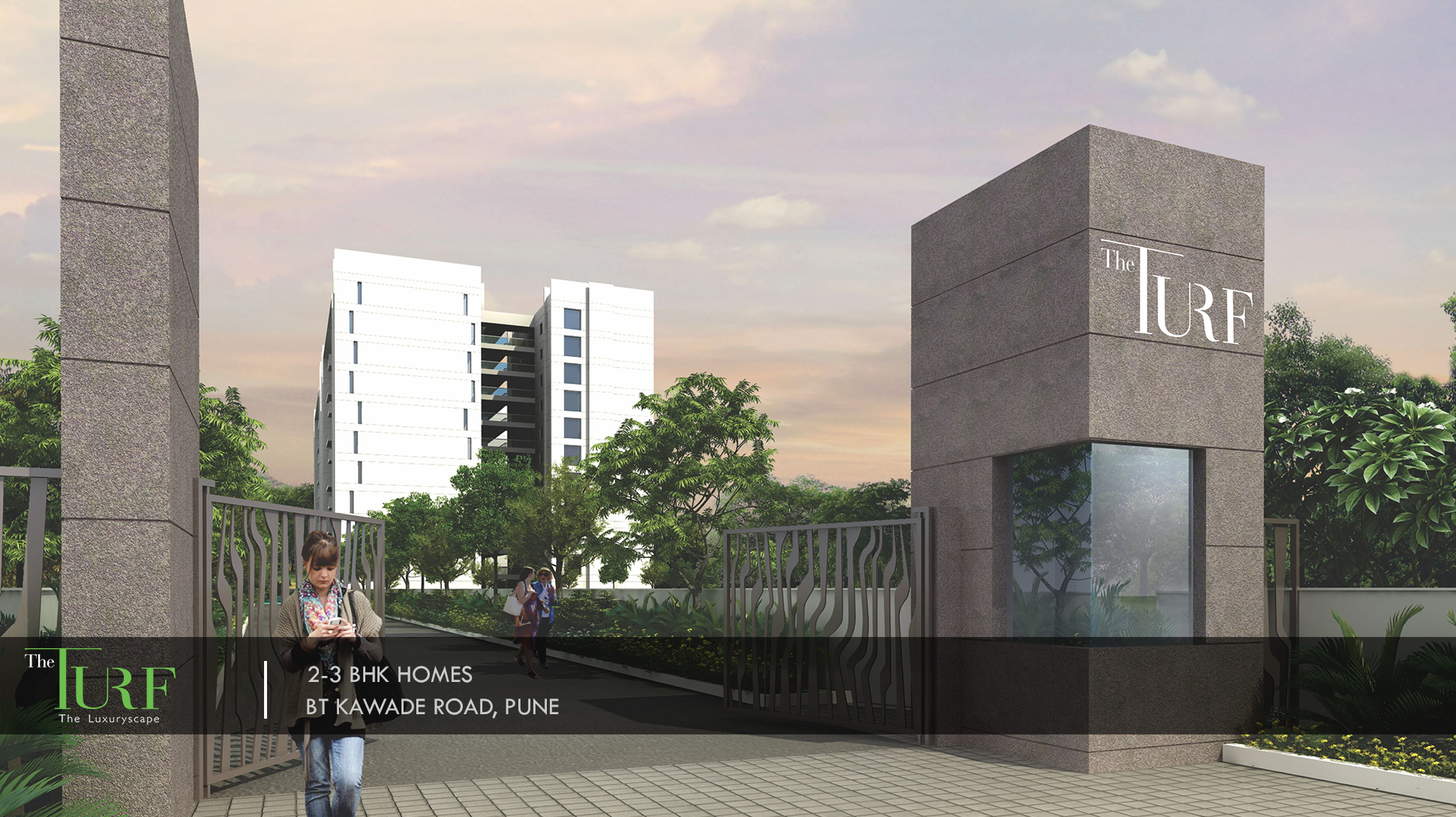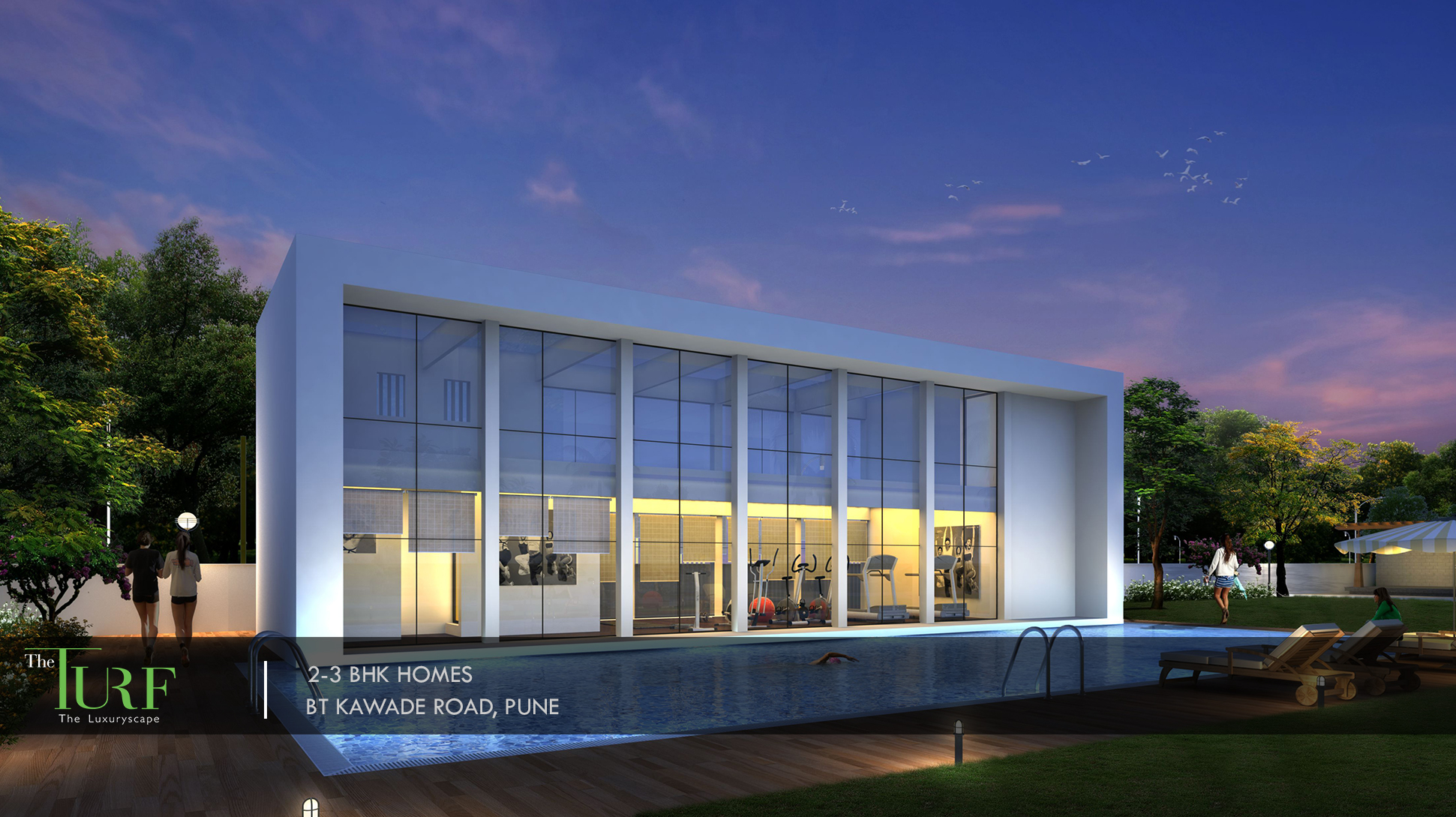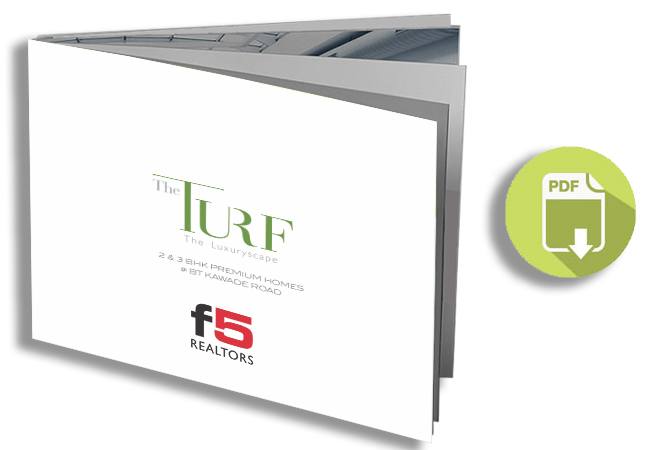The Turf
overview
A residential project of 143 units of 2 & 3 BHK Premium flats spread over 3 acres at Kawade, Near Sopan Baug and All are handed over till date
Amenities
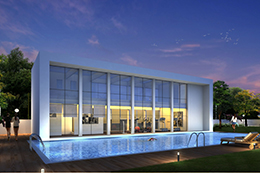
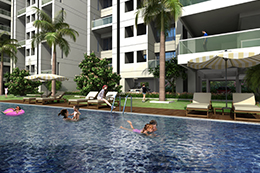
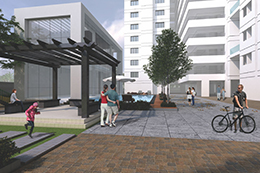
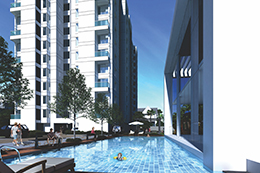
- THE EXCLUSIVE MODERN CLUBHOUSE
- IS AN EXTENSION OF YOUR HOME THAT
- EXPANDS THE WAY YOU LIVE_ ITS COLLECTION OF LARGE AND INTIMATE SPACES - LOUNGE
- GYM, YOGA ROOM, PROVIDES A STYLISH ENVIRONMENT FOR YOUR ACTIVE, LEISURE AND SOCIAL PURSUITS.
- SOLAR WATER HEATING FOR ONE BATHROOM
- GARBAGE TREATMENT
- RAIN HARVESTING
- RECYCLE USED WATER WHICH WILL BE USED FOR GARDENING AND FLUSHING_
Quality Specifications
FLOORING
- Fully body vitrified flooring
- Anti-skid tile in terrace and dry balcony
- Premium designer tiles upto lintel level
KITCHEN
- Kitchen platform-Granite kitchen platform and one service platform
- Designer DADO tiles upto lintel level
Windows
- Large (2mtr Height) domain section aluminium windows for ample lighting & ventilation with
- mosquito net
- Stainless steel & MS painted railing
- Terrace railing - in stainless steel and glass
DESIGN
- Earthquake resistant RCC framed structure
- Corner window in many bedrooms for superior natural light and cross ventilation
- Good ceiling height
Electrical
- Electrical Switches: Legrand / Panasonic or equivalent
Essentials
- 100% DG back up for all common lights and lifts
- Fire fighting system
Fittings
- Door: Main door Europa lock
- Marble window sill
Security
- Video door phone
- Security cabin
- CCTV for security
- 3 Tier security system
Doors
- Decorative main door
- All doors of 2.25 mtr. height
TOILETS
- Designer toilet tiles with anti skid floor finish
- Top of the line CP fittings (Jaguar, Kludi or Toto)
- Top of the line sanitary ware (Hindware /Toto/equivalent)
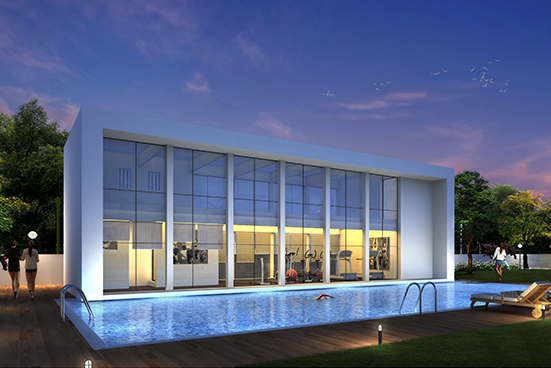
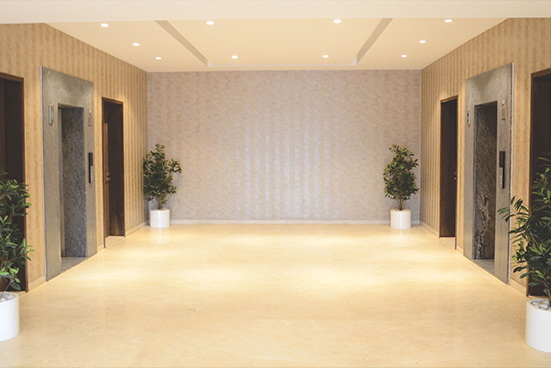
Layout Plans
Floor Plans
Graphic
Design
Lorem ipsum dolor sit amet, consectetuer adipiscing elit, sed diam nonummy nibh euismod tincidunt ut laoreet dolore magna aliquam erat volutpat. Ut wisi enim ad minim veniam, quis nostrud exerci tation ullamcorper suscipit lobortis nisl ut aliquip ex ea commodo consequat. Lorem ipsum dolor sit amet, consectetuer adipiscing elit, sed diam nonummy nibh euismod tincidunt ut laoreet dolore magna aliquam erat volutpat. Ut wisi enim ad minim veniam, quis nostrud exerci tation ullamcorper.
Ut wisi enim ad minim veniam, quis nostrud exerci tation ullamcorper suscipit lobortis nisl ut aliquip ex ea commodo consequat. Lorem ipsum dolor sit amet, consectetuer adipiscing elit, sed diam nonummy
gallery
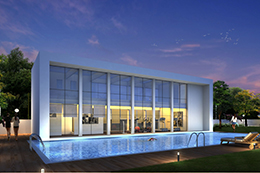
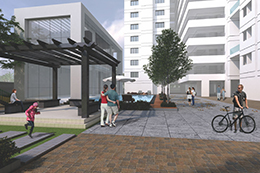


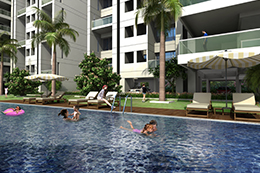
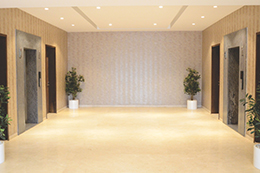
plan


Location
Site Progress









