The Capital
overview
The Capital is an integrated ( Ground +4 Floors +5th floor Sports Club) futuristic business centre developed by F5 Realtors in joint association with Runwal Realty. It is easily accessible from the entire city, while providing a refreshing, enjoyable working and good shopping experience
PROJECT HIGHLIGHTS
- Strategically located in Hadapsar
- Excellent frontage on 2 sides
- Pune Solapur road frontage approx. 20ft.
- Magarpatta road frontage approx. 400ft.
- Grand and expansive atrium
- Upcomin Metro rail from Shivajinagar-Hadapsar-Loni Kalbhor will further ease the commute
Internal Specifications
- Mechanized rolling shutter for ground, 1st and 2nd floor
- Glass doors (Partitions) for 3rd and 4th floor
- Build-to-suit bathrooms in select units
- Contemporary elevation
- Grand facade
- Slab to slab height of 4.2 Mtrs. on all floors
- Wide passage 3 Mtrs. to 4 Mtrs.
- Spacious common washrooms with premium specifications
- 1 Escalator ( upto 2nd floor), 2 Capsule Lifts & 6 Elevators
- 100 % DG Back-up for all common areas, shops & offices (except Acs)
- Two level parking
- Meeting room
gallery
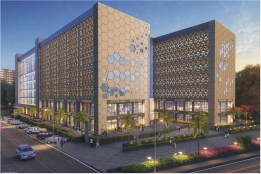
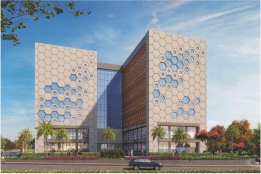
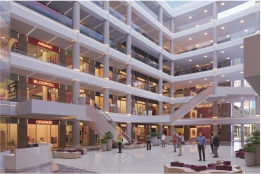
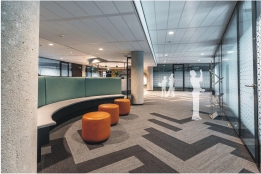
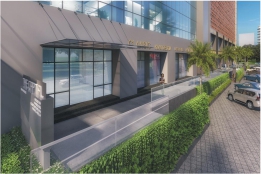
plan


Location
Site Progress









